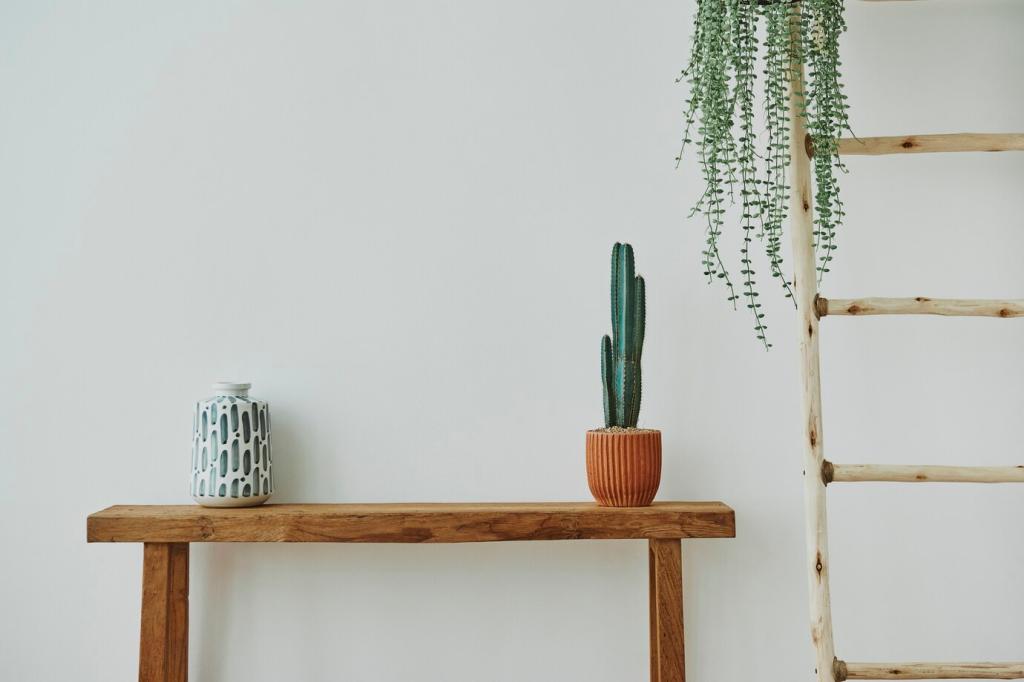Space-Saving Solutions for Minimalist Homes
Discover innovative approaches to maximizing space and eliminating clutter in your minimalist living environment. This page delves deep into strategies that unite form and function, ensuring every square foot of your home serves a purpose without sacrificing style. Whether you live in a downtown apartment or a compact suburban home, these space-saving solutions are tailored to help you live large with less.

Smart Storage Integration
Built-in shelving is an elegant and practical way to capitalize on vertical and underutilized spaces throughout your home. Shelves integrated into walls or recessed areas can house books, décor, or everyday items without encroaching on precious floorspace. These permanent fixtures can be customized to fit the specific proportions and style of your rooms, allowing for maximum efficiency and a seamless look. By choosing the right materials and finishes, built-in shelves can double as statement pieces, enhancing both storage and visual appeal. For minimalist homes, the lack of freestanding furniture opens up the layout, making rooms feel more expansive, organized, and tranquil.
A convertible sofa bed is a cornerstone of modern minimalism, especially in homes where maximizing usable space is essential. Designed to serve as both a comfortable seating option during the day and a cozy bed at night, these units are perfect for small apartments or for hosting guests without a dedicated spare room. With advancements in design, many convertible sofa beds now offer sleek lines and high-quality upholstery that complement minimalist interiors. Their quick transformation mechanism ensures convenience, while the absence of bulk allows rooms to maintain their light, streamlined look. Investing in a well-crafted convertible sofa bed saves space and enhances the overall utility of your living area.
Multi-Functional Furniture
Minimalist Room Layouts
Open floor plans dissolve traditional barriers between rooms, creating a sense of continuity and maximizing the available footprint. By minimizing interior walls and opting for unobtrusive dividers, light and traffic flow naturally throughout the space. This approach encourages communal living and greater flexibility in how areas are used, which is invaluable in smaller homes. Open layouts can also enhance wellbeing by fostering a sense of airiness and removing obstacles, both physical and visual, that can contribute to a cluttered atmosphere.
Carefully considering traffic flow ensures that movement through your home feels natural and unobstructed. In a minimalist space, this means arranging furniture and storage so pathways remain clear and logical. By focusing on how you move between rooms and the access points to key features, you can prevent bottlenecks and accidents while also strengthening the overall functionality of the layout. An optimized traffic flow makes even a modest home feel more spacious, safe, and inviting, supporting day-to-day routines with effortless efficiency.
In open or small-concept layouts, establishing dedicated zones without closing off spaces helps to preserve a sense of order and tranquillity. Using subtle cues such as color shifts, changes in flooring, or strategic furniture placement, you can define areas for dining, working, or relaxing without introducing bulk. These gentle boundaries make it easier to focus on activities and keep your home organized, all within a minimalist aesthetic. The result is a harmonious environment where each function has its own space, yet the overall design remains fluid and unified.

